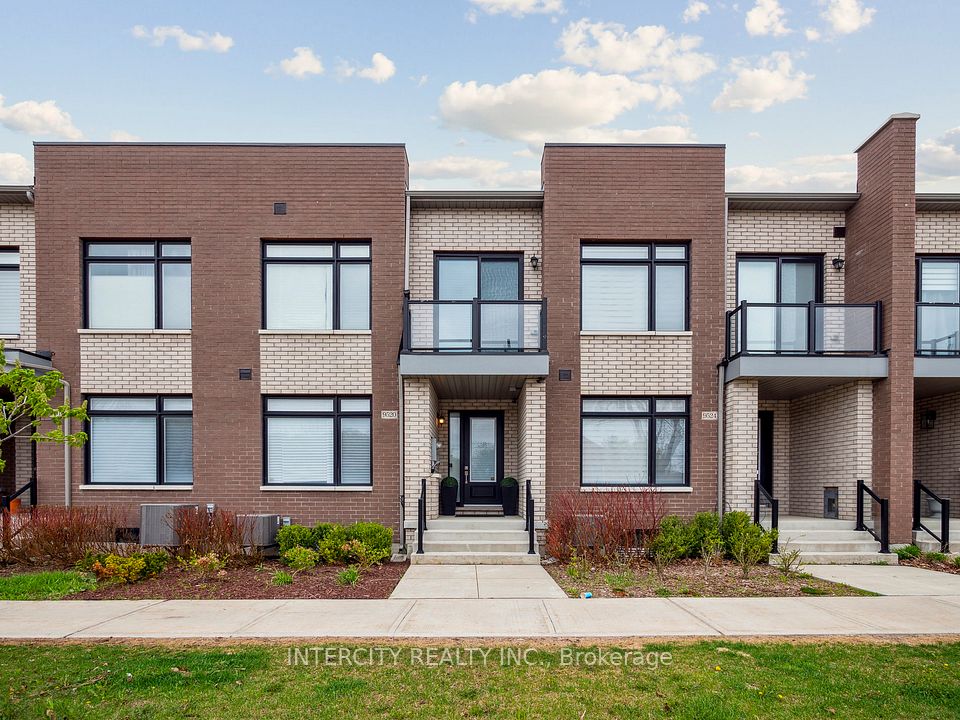$1,248,000
Last price change 6 hours ago
12 Deep River Lane, Richmond Hill, ON L4C 5S4
Property Description
Property type
Att/Row/Townhouse
Lot size
N/A
Style
3-Storey
Approx. Area
1500-2000 Sqft
Room Information
| Room Type | Dimension (length x width) | Features | Level |
|---|---|---|---|
| Foyer | N/A | Porcelain Floor | Main |
| Media Room | 2.47 x 3.9 m | Hardwood Floor | Main |
| Office | 2.53 x 2.74 m | Hardwood Floor | Second |
| Living Room | 5.52 x 3.78 m | Large Window, Hardwood Floor | Second |
About 12 Deep River Lane
Welcome to 12 Deep River Lane! A must see beautiful, 3 bedroom, 4 bath, bright townhouse, 2442 sf, 1 car garage located in Westbrook Community, one of the most high demand areas of Richmond Hill Large bright kitchen with a massive island and granite countertop. 9 feet ceilings, hardwood potlights, south facing balcony, large windows in living room/dining room. Finished basement with storage closet under the stairs. Fridge, Stove, B/I Dishwasher, Washer, Dryer, All New Window Coverings, ELFS, Garage Door Opener, Storage Shelving In Garage Walk to Yonge Street and Transit. Close to High Ranking Schools, Shopping Centre and much more. Minutes to 407 and 404. Seconds to Go Transit and Hwy 7 Rapidway!
Home Overview
Last updated
6 hours ago
Virtual tour
None
Basement information
Finished
Building size
--
Status
In-Active
Property sub type
Att/Row/Townhouse
Maintenance fee
$N/A
Year built
--
Additional Details
Price Comparison
Location

Angela Yang
Sales Representative, ANCHOR NEW HOMES INC.
MORTGAGE INFO
ESTIMATED PAYMENT
Some information about this property - Deep River Lane

Book a Showing
Tour this home with Angela
I agree to receive marketing and customer service calls and text messages from Condomonk. Consent is not a condition of purchase. Msg/data rates may apply. Msg frequency varies. Reply STOP to unsubscribe. Privacy Policy & Terms of Service.






